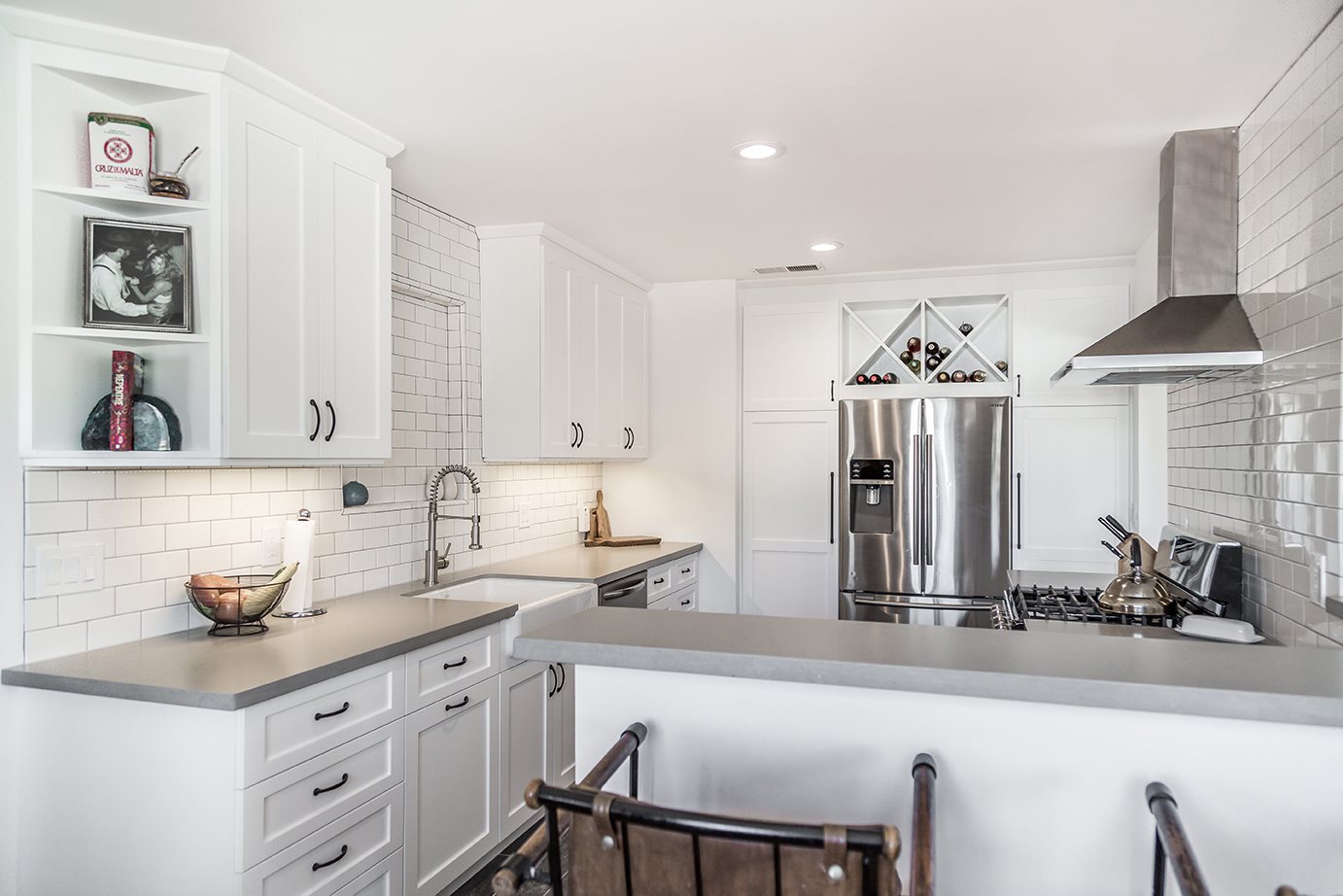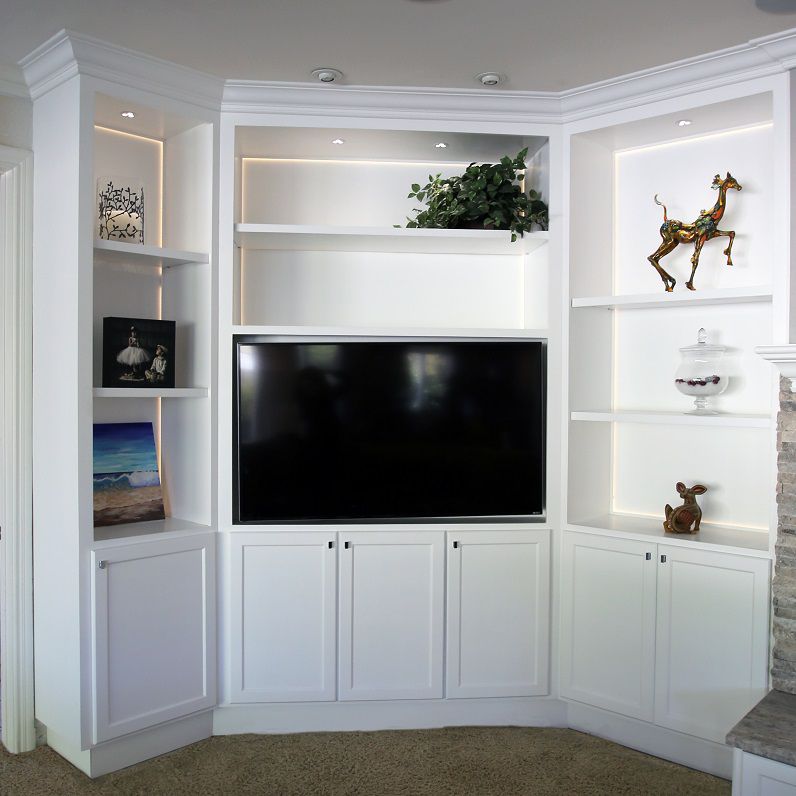Project Spotlight: Irvine University College of Law
All rise! This mock court room located at the Irvine College of Law was built for the purpose of training law students in a setting that will become familiar to them after graduation.
We constructed the custom-designed desks of applied maple panel veneer and added the same to the walls for a uniform look. To the side of the courtroom we added a 9×6 juror box with a stadium step that seats four, a 4×4 witness stand and a judicial panel with a closed front desk. In the middle of the central wall hangs the California state seal to complete the effect.
The project was designed by Michele Leach, who comes from a multi-generational line of hands-on designers and builders. She studied design planning at the Fashion Institute of Design and Merchandising in space planning, where she worked on cutting-edge design campaigns for Mont Blanc, Marlboro, Ralph Lauren and Tommy Hilfiger. Since then, Michele has since graduated into whole-house design and remodels in both the residential and commercial fields: she brings to bear 25 years of practical, hands-on drafting and designing, as well as expertise in the ins and outs of rough construction.

 Builder Boy, LLC
Builder Boy, LLC Builder Boy, LLC
Builder Boy, LLC