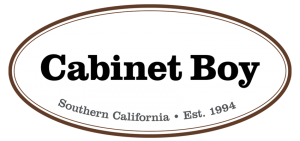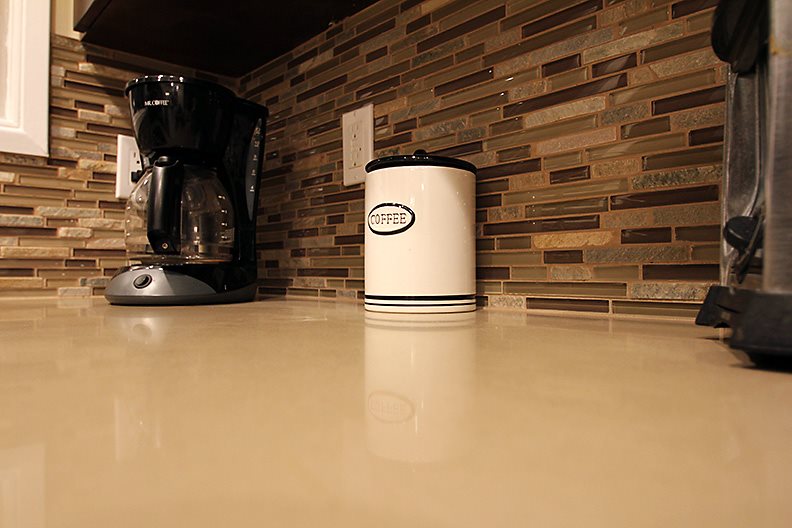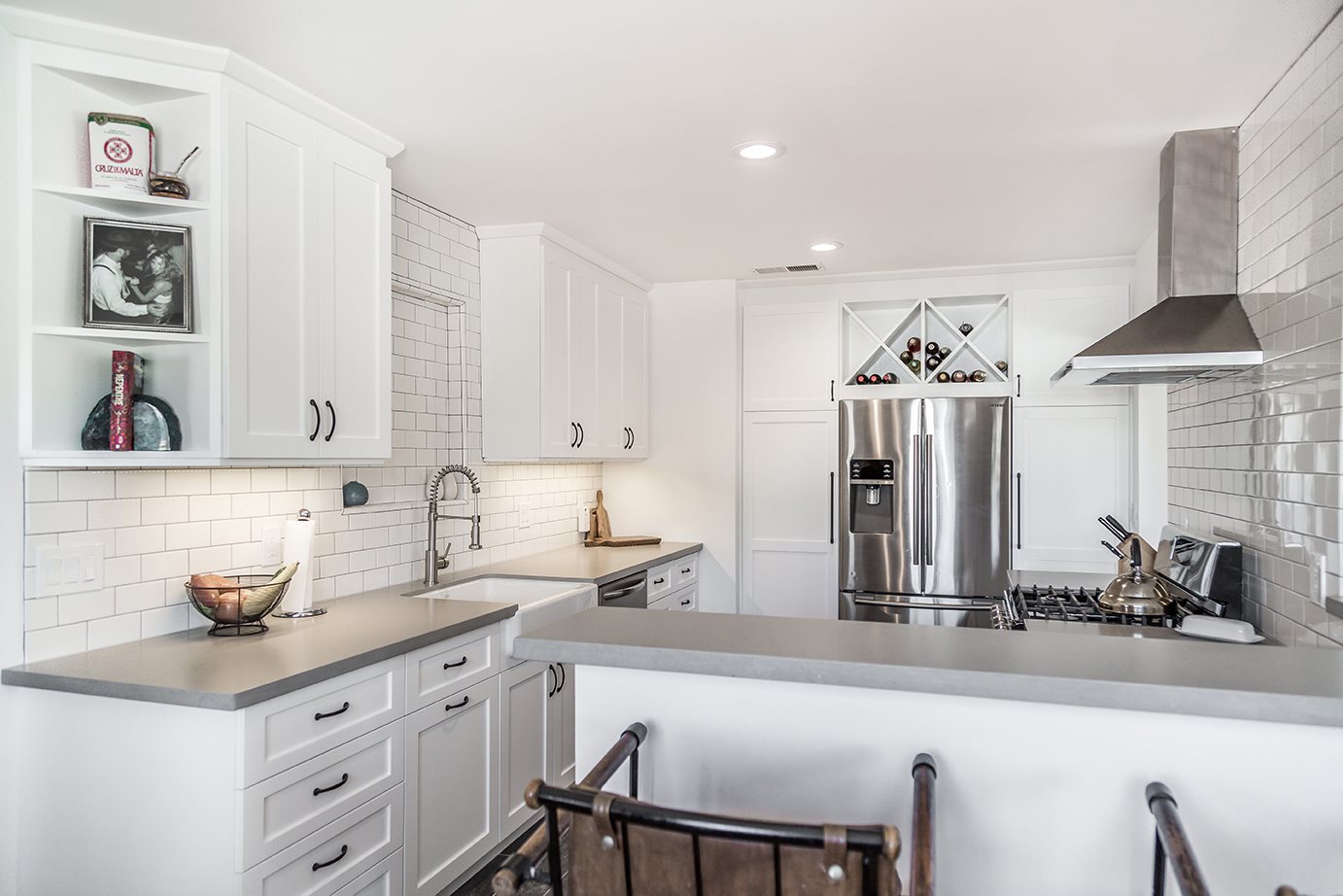The Art of Space Planning
When starting a venture into any new remodel, be it a kitchen, bath, closet or garage, space planning is key. Most people are generally only concerned about the appearance of their project space, and tend to gravitate toward current trends; in taking this aesthetic-minded approach, the functionality of the space may be neglected. At Builder Boy we approach your project with a “tabula rasa,” or “blank slate” mindset, enabling us to incorporate your most cherished design elements into a comprehensive, functional re-configuration of the problem spaces in your home by asking the pertinent questions to begin re-imagining:
- What challenges have you faced in your spaces as of late?
- What space enhancements would make your area more usable?
- Are there any new interests or hobbies that would make you excited to be able to utilize your space differently?
- Has your family size or living arrangement changed recently?
- What design elements or aesthetic choices are compelling to you?
Our custom-built cabinetry is of the European “Frameless” School, which means we maximize your storage spaces by omitting traditional cabinetry framing, while maintaining structural integrity and milling your cabinets to the sizing and aesthetic most desired for your spaces. The pivotal difference in Builder Boy Cabinetry, as juxtaposed to pre-fabricated, and even semi-custom cabinetry, offered by today’s big-box home stores, is minimizing the need for filler pieces and having the client settle for the “almost what I wanted in cabinets” finish. This often is a result of some cabinetry work because big-box products are built in pre-set increments which inhibit a fluid geometry and aesthetically pleasing result.


 Builder Boy, LLC
Builder Boy, LLC Builder Boy, LLC
Builder Boy, LLC